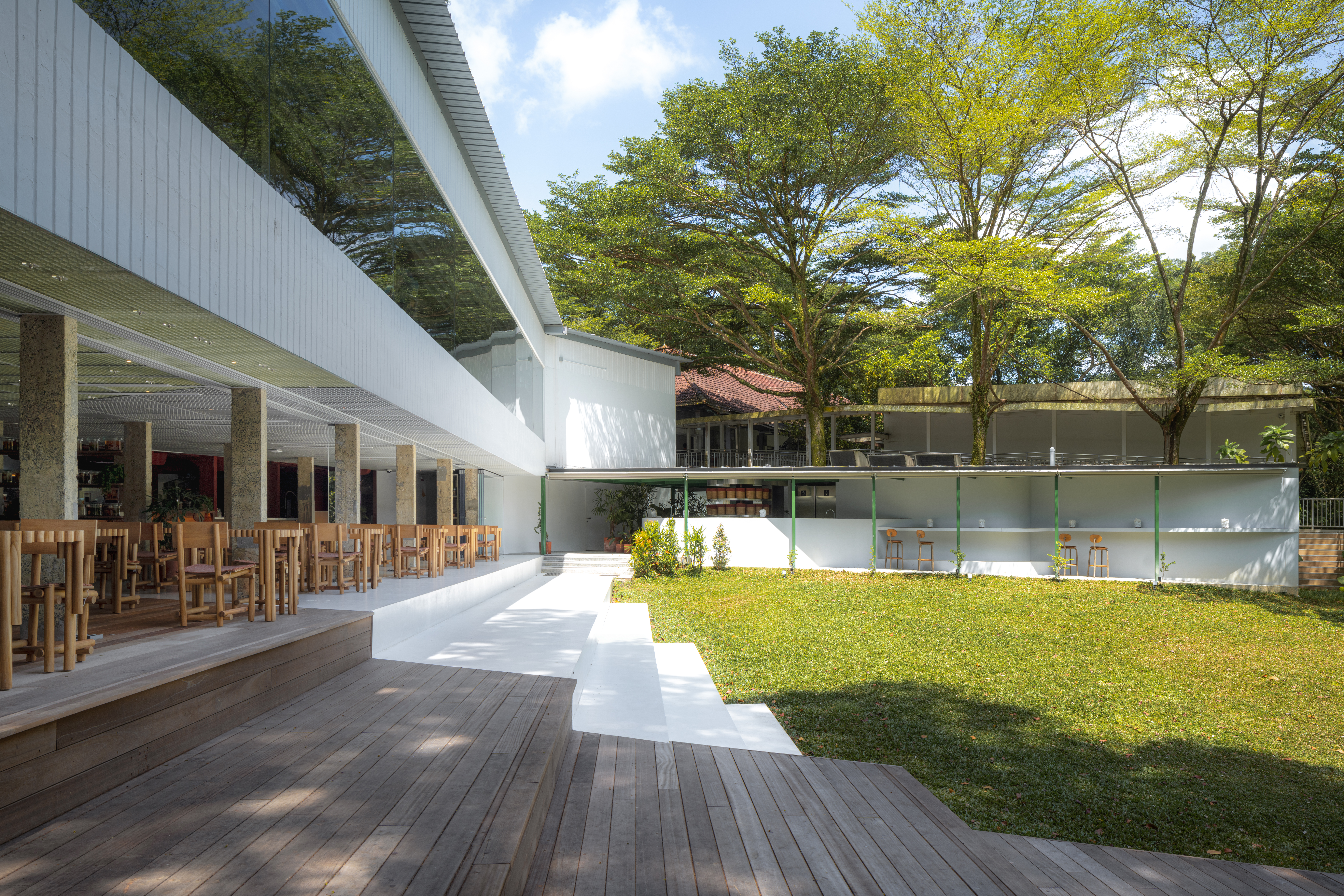AIR occupies a historical 40,000-sq-ft barracks complex that once served as a clubhouse for civil servants. Guests are greeted by a 100-metre walkway built to blend seamlessly with the natural topography. This wooden walkway, which connects the entire campus, serves as an organic demarcation between AIR’s Lawn and Garden, and links to the two-storey modernist building that houses the Restaurant, Research Space and Cooking Club.

The Restaurant on the ground floor faces the Lawn, offering greenery as far as the eye can see. On cool, balmy days, the glass walls slide open to create a semi-outdoor dining space with extended terraces that connect to the Lawn. Set behind the dining area, the open kitchen provides diners with a view of their food being made by AIR’s team of chefs.
On the second floor is a more intimate dining area overlooking the lawn. During operational hours, diners can wander around the adjoining Research Space to catch a glimpse of and talk to chefs about the delicious works in progress. This may even inspire them to participate in a cooking class or talk at the Cooking Club located at the back of this space.
 AIR’s circular campus was designed by OMA’s team led by David Gianotten and Shinji Takagi. OMA is the leading international partnership practising architecture, urbanism and cultural analysis.
AIR’s circular campus was designed by OMA’s team led by David Gianotten and Shinji Takagi. OMA is the leading international partnership practising architecture, urbanism and cultural analysis.
All the fixtures and furnishings have been designed by award-winning Spanish product designer Andreu Carulla exclusively for AIR using recycled timber and plastic bottles (HDPE) sourced from a former art installation, as well as Styrofoam — commonly used in disposable food containers. These elements allude to AIR’s ethos of discovering potential and beauty in by-products.



